281 Bentley Cir, Los Angeles, CA 90049
- $75,000,000
- 9
- BD
- 13
- BA
- 20,000
- SqFt
- List Price
- $75,000,000
- MLS#
- 23-271745
- Year Built
- 2017
- Bedrooms
- 9
- Bathrooms
- 13
- Living Sq. Ft
- 20,000
- Lot Size
- 50,278
- Days on Market
- 88
- Property Type
- Single Family Residential
- Style
- Contemporary
- Stories
- 3
Property Description
Introducing an unprecedented, unparalleled estate of unmatched beauty and elegance, set upon an expansive acre in the renowned and prestigious Bel Air neighborhood. Prepare to be captivated by this extraordinary residence, a harmonious blend of organic modernity and serene surroundings, meticulously crafted by the renowned architect, Tag Front. Boasting breathtaking views of the ocean and city, this residence offers a truly tranquil and enchanting ambiance. Every aspect of this residence exudes sophistication and contemporary design, adorned with museum-quality finishes throughout. No expense has been spared in sourcing the most exquisite materials, from the Italian kitchen to the flawless Portuguese Limestone and Calcutta marble that graces every corner. Seamlessly blending indoor and outdoor spaces, this residence embodies the essence of California living, offering a splendid retreat for those seeking the ultimate in luxury. Step into the lap of opulence within the luxurious master bedroom suite, accompanied by six guest suites and two staff bedrooms to ensure ample accommodations for all. Indulge in the twenty-seat theater for an immersive cinematic experience, or delve into the wine room to savor the finest vintages. A dedicated spa and gym provide the perfect sanctuary for rejuvenation and well-being. Incomparable in every way, this estate surpasses all expectations, leaving no room for compromise. Prepare to embrace the pinnacle of refinement and grandeur, for settling for anything less would simply be inconceivable.
Additional Information
- Other Buildings
- None
- Bedroom Features
- Master Suite, WalkInCloset, Master Bedroom, Main Floor Bedroom, Dressing Area
- Kitchen Features
- Open to Family Room, Pantry, Stone Counters
- Pool
- Yes
- Pool Description
- Above Ground, Filtered, Heated And Filtered, In Ground, Negative Edge/Infinity Pool, Waterfall, Private
- Spa
- Yes
- Heat
- Central
- Cooling
- Air Conditioning
- View
- Catalina, Green Belt, City Lights
- Number of Cars in Garage
- Direct Entrance, Door Opener, Attached, Built-In Storage, Controlled Entrance, Covered Parking
- Garage Spaces Total
- 6
- Water
- In Street
Mortgage Calculator
Courtesy of , Florence Mattar - CA DRE#
The information being provided by CARETS (CLAW, CRISNet MLS, DAMLS, CRMLS, i-Tech MLS, and/or VCRDS)is for the visitor's personal, non-commercial use and may not be used for any purpose other than to identifyprospective properties visitor may be interested in purchasing.Any information relating to a property referenced on this web site comes from the Internet Data Exchange (IDX)program of CARETS. This web site may reference real estate listing(s) held by a brokerage firm other than thebroker and/or agent who owns this web site.The accuracy of all information, regardless of source, including but not limited to square footages and lot sizes, isdeemed reliable but not guaranteed and should be personally verified through personal inspection by and/or withthe appropriate professionals. The data contained herein is copyrighted by CARETS, CLAW, CRISNet MLS,DAMLS, CRMLS, i-Tech MLS and/or VCRDS and is protected by all applicable copyright laws. Any disseminationof this information is in violation of copyright laws and is strictly prohibited.CARETS, California Real Estate Technology Services, is a consolidated MLS property listing data feed comprisedof CLAW (Combined LA/Westside MLS), CRISNet MLS (Southland Regional AOR), DAMLS (Desert Area MLS),CRMLS (California Regional MLS), i-Tech MLS (Glendale AOR/Pasadena Foothills AOR) and VCRDS (VenturaCounty Regional Data Share).
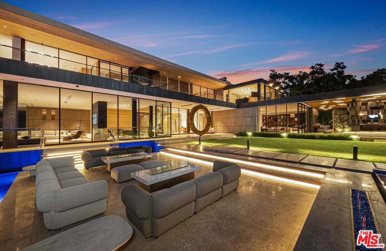
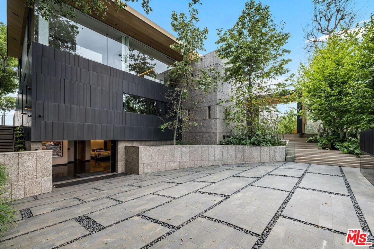
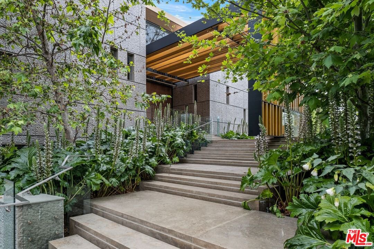

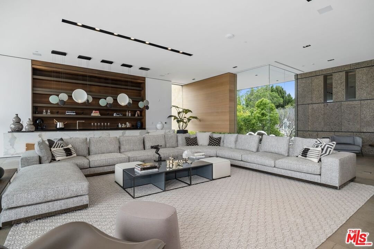
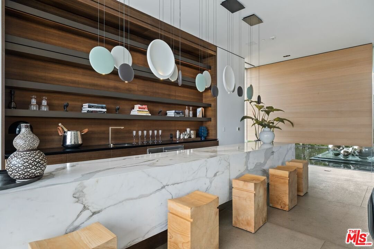


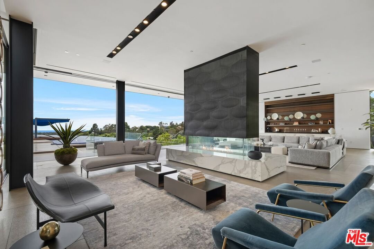

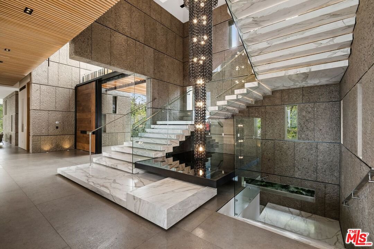
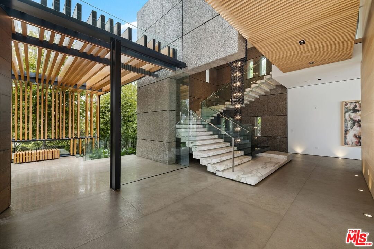
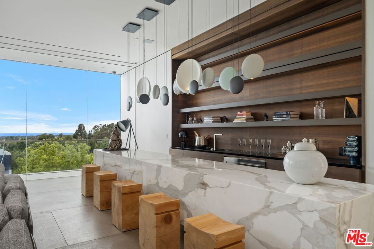

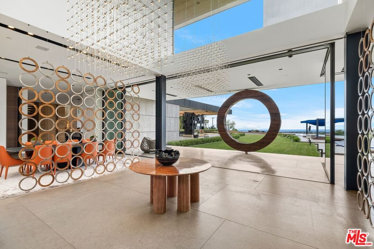
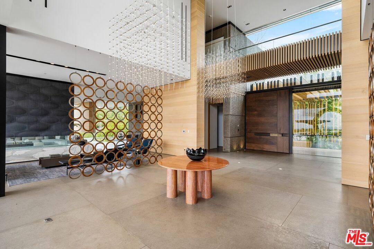

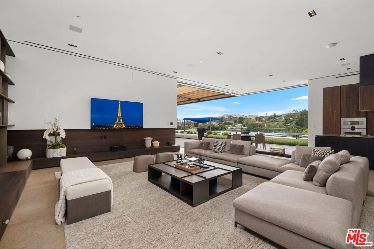

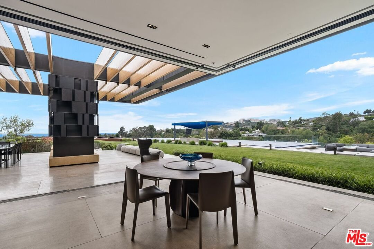
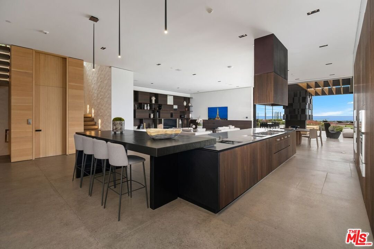
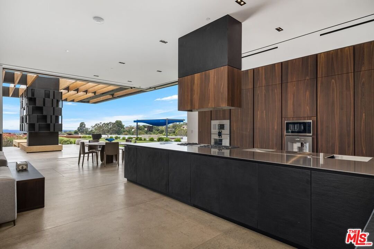
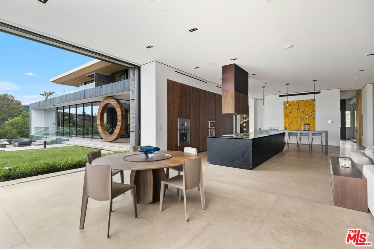
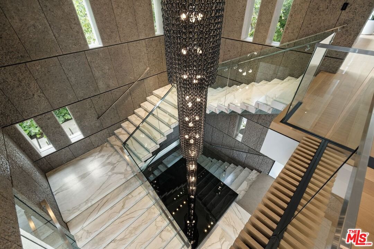

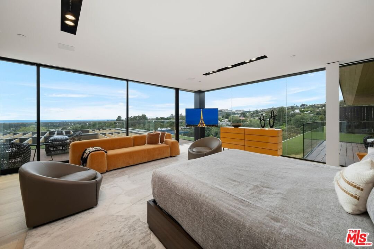
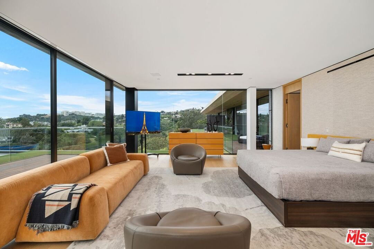
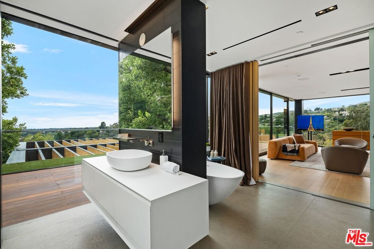
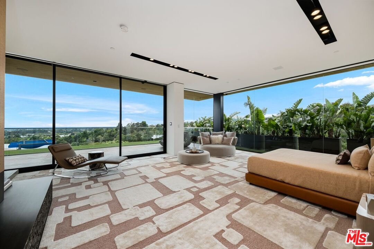

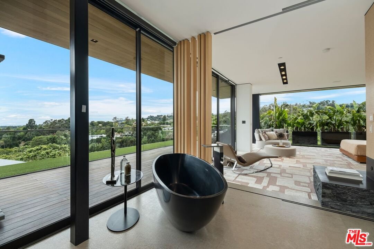
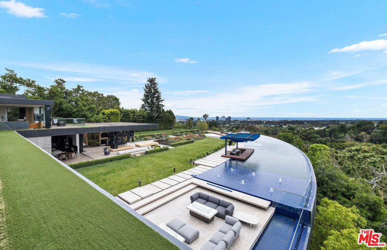

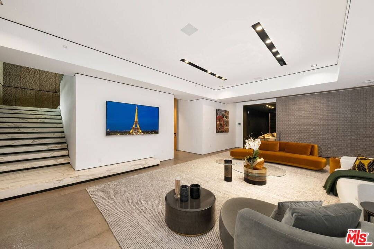

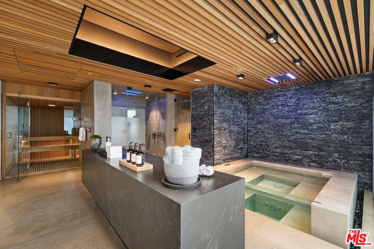
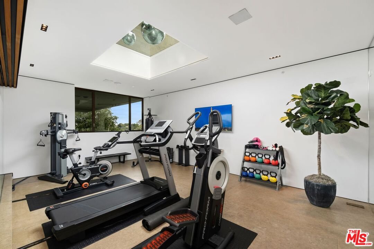
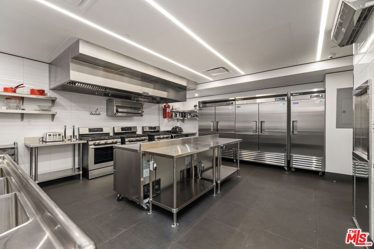
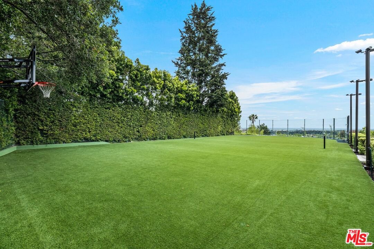
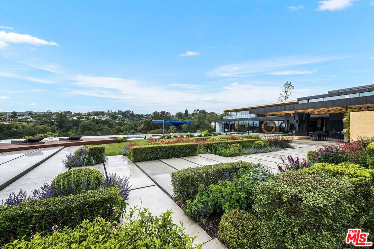
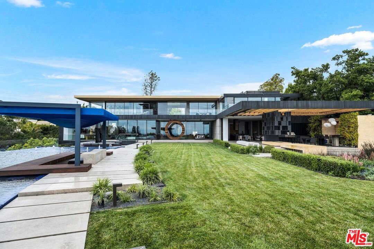
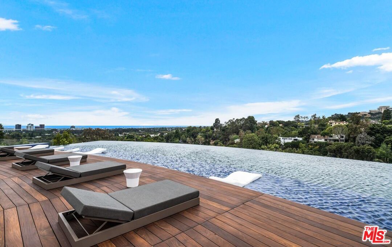

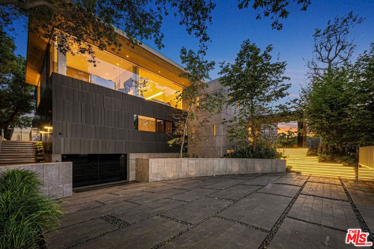

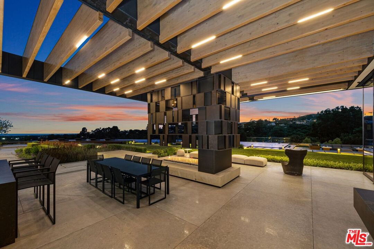

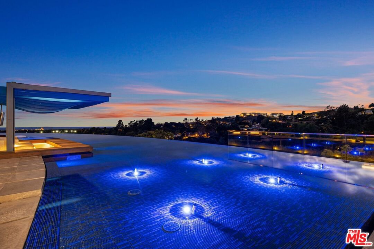


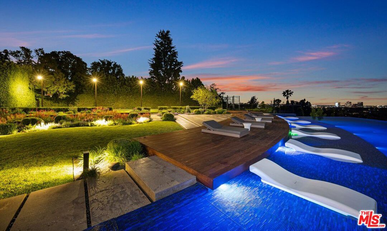
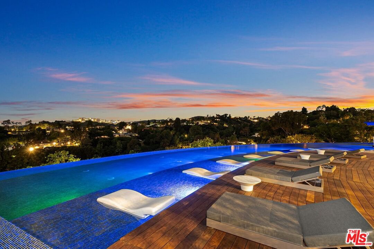
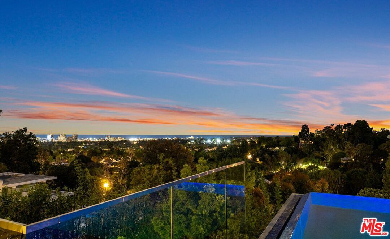

/u.realgeeks.media/stevenfoonberg/final_header_logo.jpg)