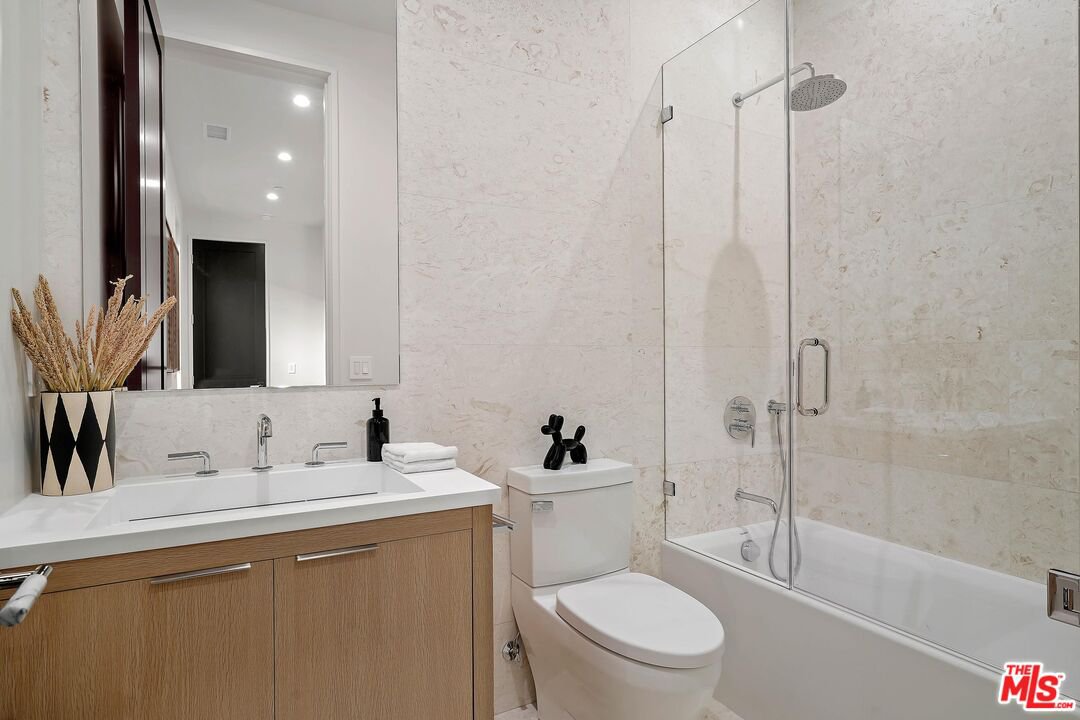4828 Densmore Ave, Encino, CA 91436
- $4,995,000
- 6
- BD
- 8
- BA
- 6,251
- SqFt
- List Price
- $4,995,000
- MLS#
- 23-291401
- Year Built
- 2023
- Bedrooms
- 6
- Bathrooms
- 8
- Living Sq. Ft
- 6,251
- Lot Size
- 7,820
- Days on Market
- 29
- Property Type
- Single Family Residential
- Style
- Other
- Stories
- 3
Property Description
Introducing a meticulously designed residence constructed in 2023 and situated in the heart of Encino. This exceptional 6BD/8BA home embodies perfection in every detail. Step inside to discover exquisite oak/walnut flooring and an abundance of natural light illuminating every corner. The formal dining room boasts custom built-in cabinets and seamlessly extends to a covered outdoor patio featuring hidden pocket doors that effortlessly merge the indoors with the outdoors. The chef's kitchen is equipped with top-of-the- line Thermador appliances, dazzling marble countertops and bespoke cabinetry. It flows gracefully into the family room, where a cozy fireplace is surrounded by built-in shelving complemented by expansive glass pocket doors that create a perfect connection to the vast backyard. Downstairs you'll also find a powder bath, a separate guest bedroom/office with an accompanying full bath. Upstairs, the luxurious main suite awaits, complete with a fireplace, built-in beverage center, balcony overlooking the backyard, and a grand custom walk-in closet. The spa-like bathroom features dual vanities and a wet room showcasing an immense shower and a relaxing soaking tub. Additionally, there are four more en-suite bedrooms upstairs, as well as a convenient laundry room. The basement level of the home offers a living room, another outdoor covered patio with pocket doors, a powder room, a movie theater room, a sauna, gym and a guest bedroom with a full bath. The resort-style backyard is an entertainer's paradise, featuring a pool with a waterfall, spa, spacious patio, fire pit, a built-in BBQ with an island and ample space for hosting gatherings with loved ones. This remarkable property is nestled in the highly sought-after Hesby Oaks School District and moments to all the dining and shopping options along Ventura Blvd. Don't miss the opportunity to experience this unparalleled home!
Additional Information
- Lot Description
- Lawn
- Other Buildings
- None
- Bedroom Features
- WalkInCloset, Master Bedroom, Master Suite
- Kitchen Features
- Open to Family Room, Island, Marble Counters
- Pool
- Yes
- Pool Description
- In Ground
- Spa
- Yes
- Heat
- Central
- Cooling
- Central
- View
- None
- Number of Cars in Garage
- Driveway, Garage Is Attached, Garage - 2 Car
- Garage Spaces Total
- 2
- Water
- Public
Mortgage Calculator
Courtesy of , Andrew Dinsky - CA DRE#
The information being provided by CARETS (CLAW, CRISNet MLS, DAMLS, CRMLS, i-Tech MLS, and/or VCRDS)is for the visitor's personal, non-commercial use and may not be used for any purpose other than to identifyprospective properties visitor may be interested in purchasing.Any information relating to a property referenced on this web site comes from the Internet Data Exchange (IDX)program of CARETS. This web site may reference real estate listing(s) held by a brokerage firm other than thebroker and/or agent who owns this web site.The accuracy of all information, regardless of source, including but not limited to square footages and lot sizes, isdeemed reliable but not guaranteed and should be personally verified through personal inspection by and/or withthe appropriate professionals. The data contained herein is copyrighted by CARETS, CLAW, CRISNet MLS,DAMLS, CRMLS, i-Tech MLS and/or VCRDS and is protected by all applicable copyright laws. Any disseminationof this information is in violation of copyright laws and is strictly prohibited.CARETS, California Real Estate Technology Services, is a consolidated MLS property listing data feed comprisedof CLAW (Combined LA/Westside MLS), CRISNet MLS (Southland Regional AOR), DAMLS (Desert Area MLS),CRMLS (California Regional MLS), i-Tech MLS (Glendale AOR/Pasadena Foothills AOR) and VCRDS (VenturaCounty Regional Data Share).






































































/u.realgeeks.media/stevenfoonberg/final_header_logo.jpg)