17031 Countess Pl, Encino, CA 91436
- $4,995,000
- 5
- BD
- 8
- BA
- 6,530
- SqFt
- List Price
- $4,995,000
- MLS#
- 23-273161
- Year Built
- 1999
- Bedrooms
- 5
- Bathrooms
- 8
- Living Sq. Ft
- 6,530
- Lot Size
- 16,665
- Days on Market
- 13
- Property Type
- Single Family Residential
- Style
- Contemporary
- Stories
- 3
Property Description
Prime Encino~Completely renovated and re-imagined between 2016-2018. Architectural Tour-de-force set atop its own pvt knoll. Captivating & expansive views of Valley lights & the majestic mountains beyond. This gated compound offers an ideal open floor plan w/walls of glass truly bringing the outside in. Located in the coveted Lanai Rd EL School District. The 2-story entry hall anchors the home w/access to living & gaming rms as well as the fam/media rm opening to the true chef's kit showcasing Snaidero cabinetry, Costco-size pantry, Polar stone quartz counters & dual appls incl. Miele ovens, DWs, warming drawers, micro & steamer ovens & 6-burner Wolf range. The 14-1/2' center isle offers the ideal work/buffet space to cater to the banquet-sized FDR framed by 450-bottle refrigerated wine wall rm. The flexible layout offers a lower level 2-rm guest suite w/pool bath currently used as an office. Upstairs are 4 en-suite bedrooms w/updated baths including primary & JR primary suites/potential gym. A lower level offers a complete recording studio space, w/ bath & sep. gated courtyard entrance, currently being used as a screening room. The rear yard offers 32' pool w/cascading spillway spa, Twin Eagles BBQ center, fire pit, fruit trees & raised veg garden. Built w/exceptional quality, the interior amenities include a whole house elevator, Control 4 smart home system, Montauk Brazillian slate floors, garage with sep workshop/hobby area & so much more. This unique & wonderful estate is a refreshing break from the monotony of new construction options in the price range.
Additional Information
- Lot Description
- Back Yard
- Other Buildings
- None
- Bedroom Features
- Master Bedroom, WalkInCloset
- Kitchen Features
- Island, Pantry, Gourmet Kitchen, Quartz Counters
- Pool
- Yes
- Pool Description
- In Ground, Private
- Spa
- Yes
- Heat
- Central
- Cooling
- Central, Multi/Zone
- View
- City Lights, Valley, Mountains
- Number of Cars in Garage
- Attached, Private, Driveway
- Water
- District
- School District
- Los Angeles Unified
Mortgage Calculator
Courtesy of , Andrew Manning - CA DRE#
The information being provided by CARETS (CLAW, CRISNet MLS, DAMLS, CRMLS, i-Tech MLS, and/or VCRDS)is for the visitor's personal, non-commercial use and may not be used for any purpose other than to identifyprospective properties visitor may be interested in purchasing.Any information relating to a property referenced on this web site comes from the Internet Data Exchange (IDX)program of CARETS. This web site may reference real estate listing(s) held by a brokerage firm other than thebroker and/or agent who owns this web site.The accuracy of all information, regardless of source, including but not limited to square footages and lot sizes, isdeemed reliable but not guaranteed and should be personally verified through personal inspection by and/or withthe appropriate professionals. The data contained herein is copyrighted by CARETS, CLAW, CRISNet MLS,DAMLS, CRMLS, i-Tech MLS and/or VCRDS and is protected by all applicable copyright laws. Any disseminationof this information is in violation of copyright laws and is strictly prohibited.CARETS, California Real Estate Technology Services, is a consolidated MLS property listing data feed comprisedof CLAW (Combined LA/Westside MLS), CRISNet MLS (Southland Regional AOR), DAMLS (Desert Area MLS),CRMLS (California Regional MLS), i-Tech MLS (Glendale AOR/Pasadena Foothills AOR) and VCRDS (VenturaCounty Regional Data Share).



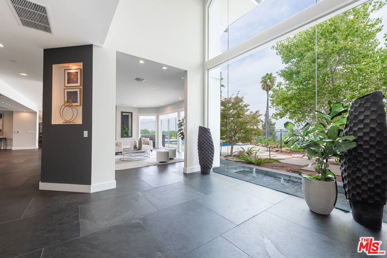
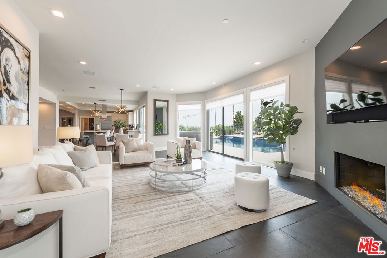


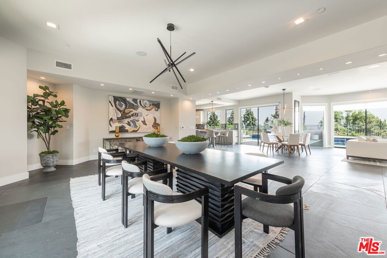




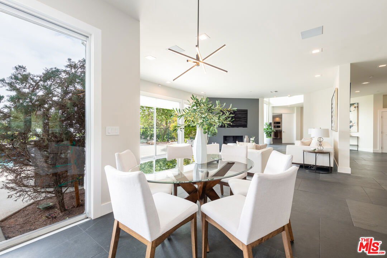
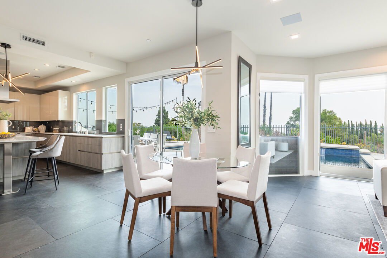

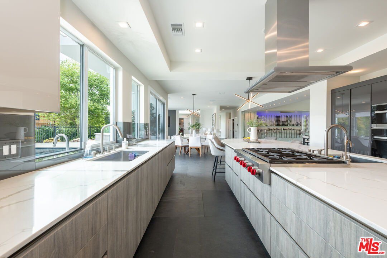
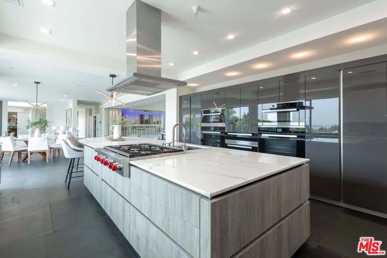




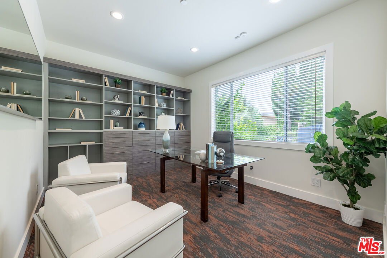
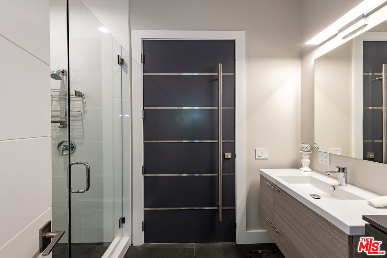



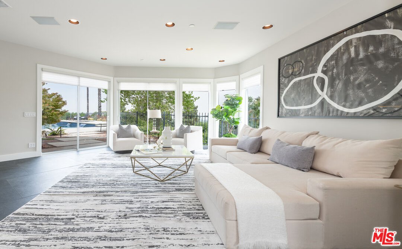

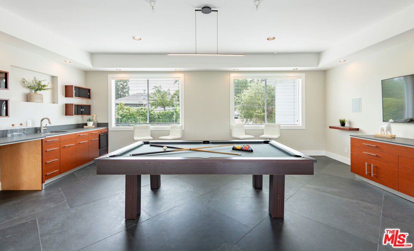
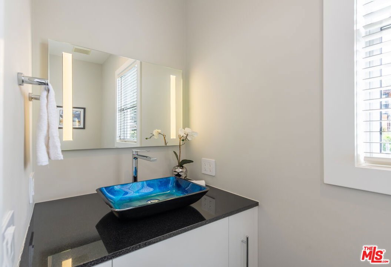



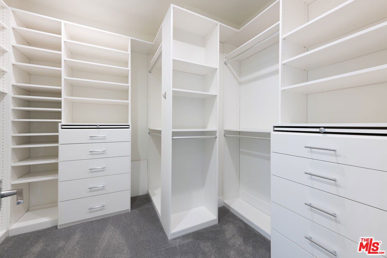



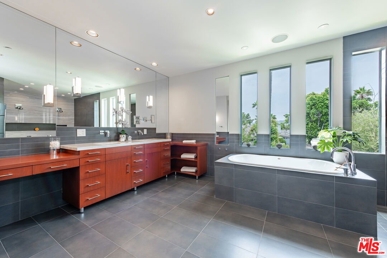
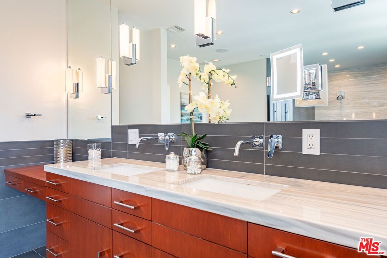

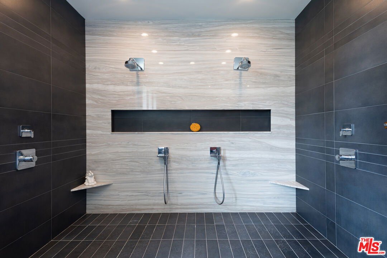

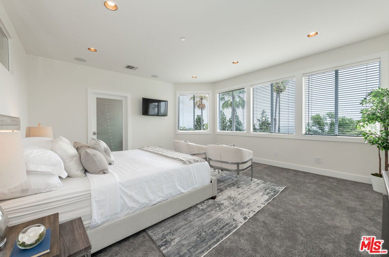
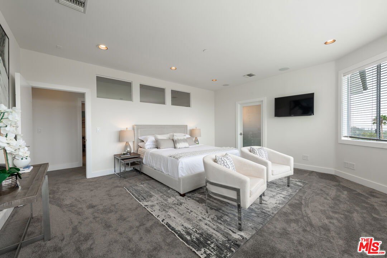



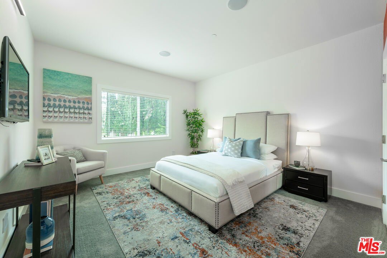
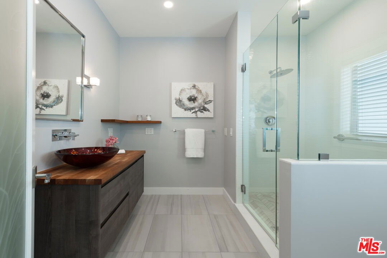
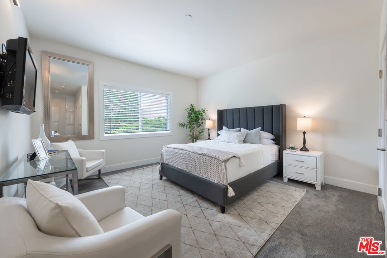
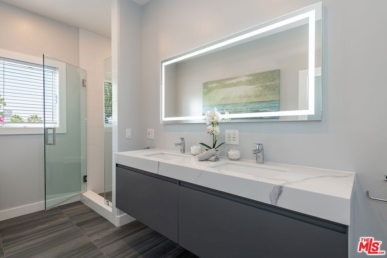


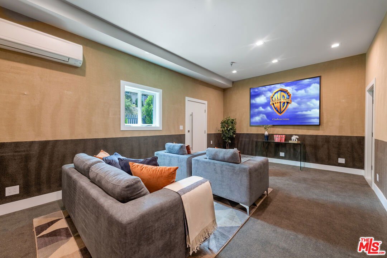
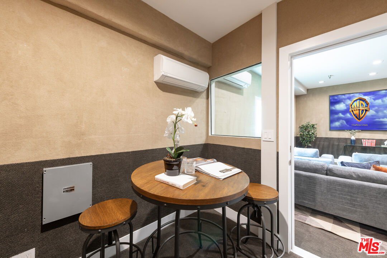



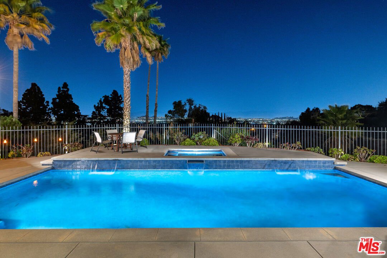
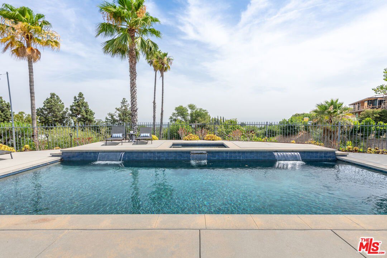

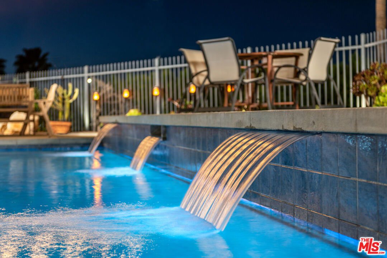
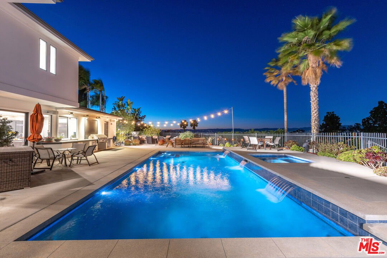
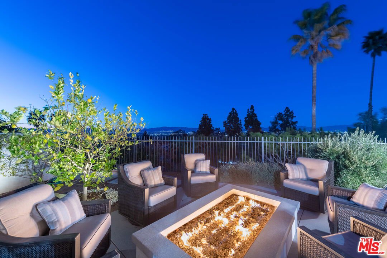
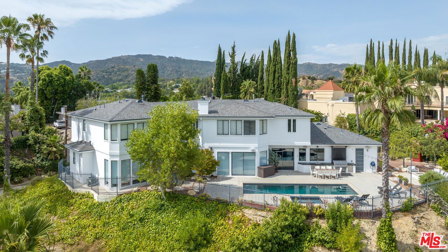

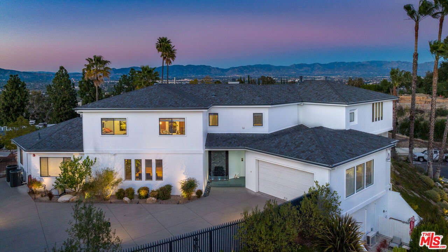
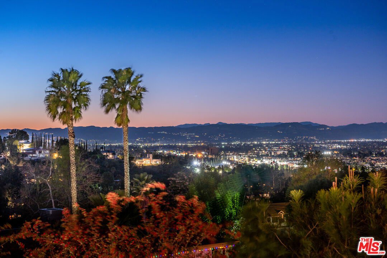
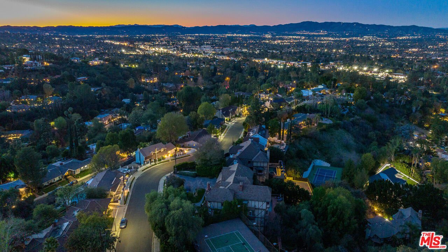
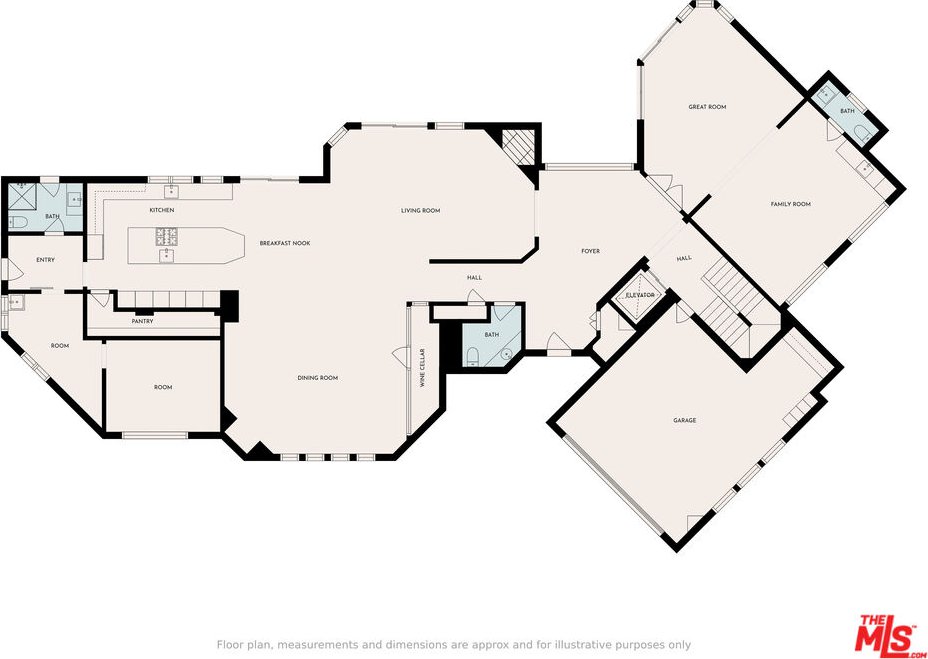
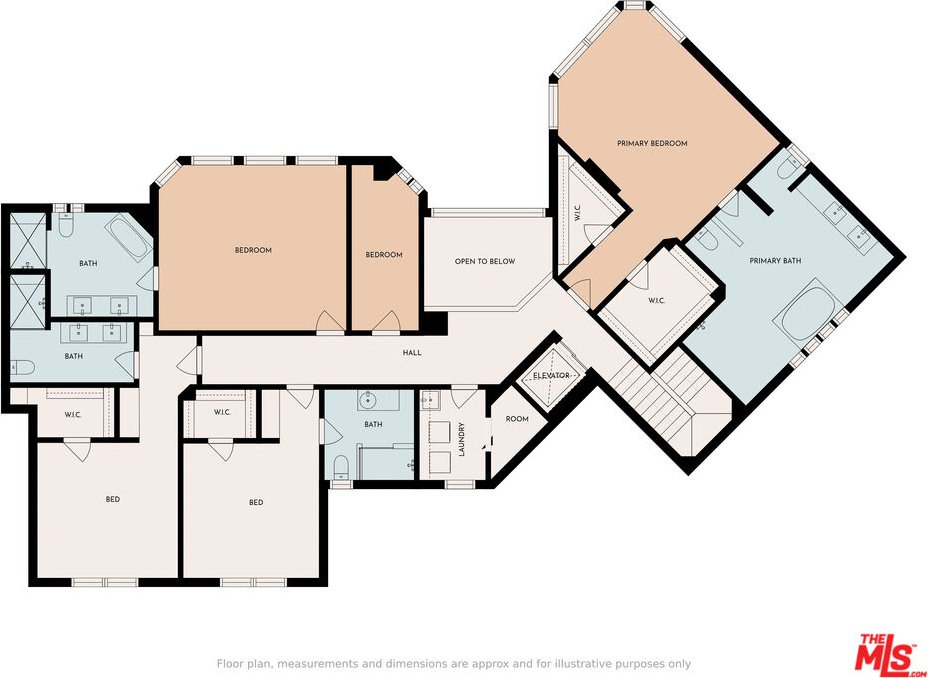
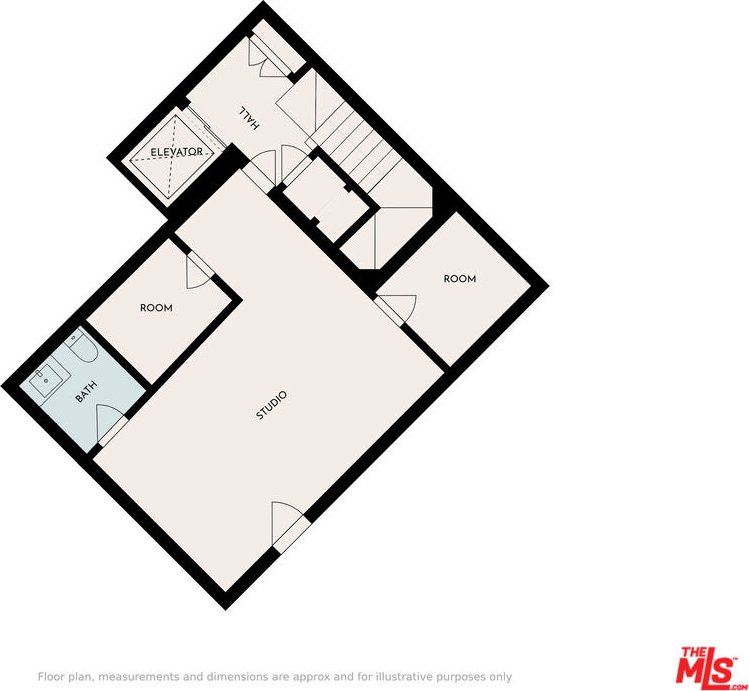
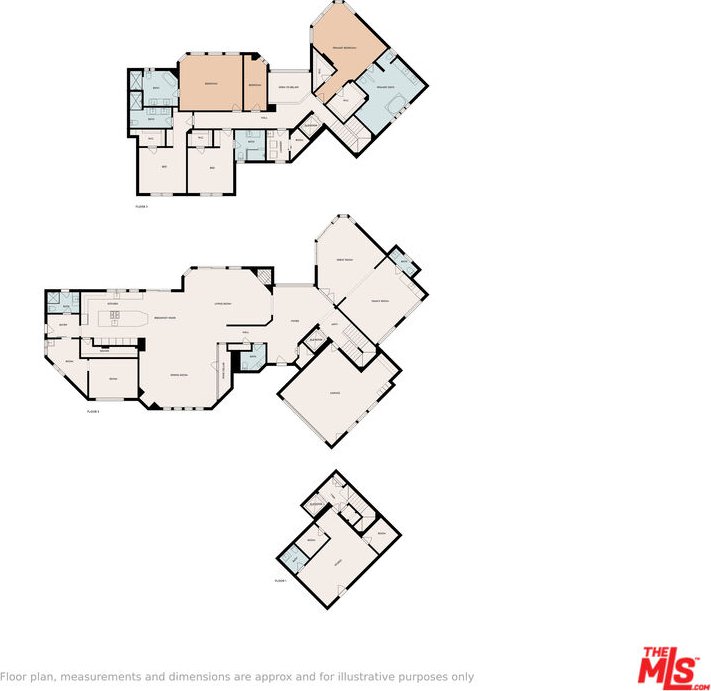
/u.realgeeks.media/stevenfoonberg/final_header_logo.jpg)