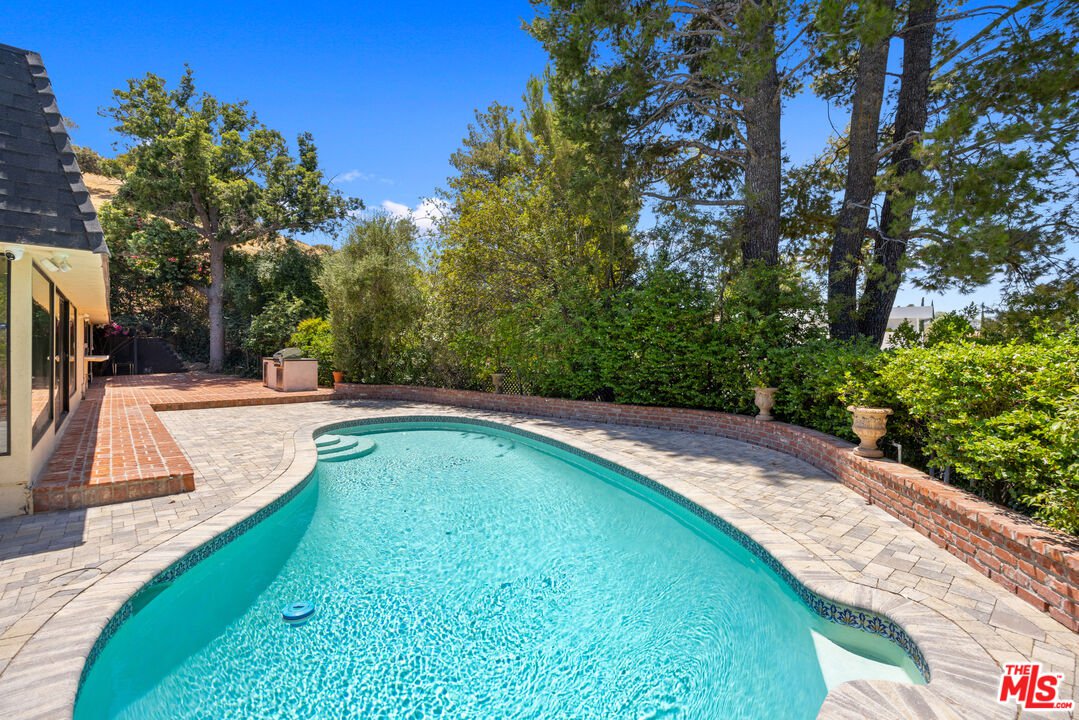4510 Charmion Ln, Encino, CA 91316
- $2,799,999
- 4
- BD
- 3
- BA
- 2,752
- SqFt
- List Price
- $2,799,999
- MLS#
- 23-295725
- Year Built
- 1967
- Bedrooms
- 4
- Bathrooms
- 3
- Living Sq. Ft
- 2,752
- Lot Size
- 19,482
- Lot Location
- Cul-De-Sac
- Days on Market
- 12
- Property Type
- Single Family Residential
- Style
- French
- Stories
- 1
Property Description
Located on cul de sac in Rancho Estates this single-story composed home sits atop a private paved driveway. Gated lush courtyard entrance leads to the double door entry that opens to the desirable WOW Factor of all glass overlooking the pool & peek a boo view of the valley below. Natural light fills living room with it's own fireplace & oversized slider that opens to brick patio, pool area, and BBQ station with stone counter, refrigerator, & sink. Primary Ensuite has plenty of closest space & its private brick patio. Primary Bath with Carrera marble throughout plus dual sinks. Remodeled & freshly painted kitchen with spacious Calcutta marble island, stainless steel Thermador appliances, 6 burner range, farm-sink, counter seating & overlooks the BBQ & patio plus opens to the family room. More natural light fills these common spaces. Three other bedrooms with designer chandeliers. Secondary bathroom with marble counters, dual sinks, & a tub & separate shower. Elegant powder room just off entrance. This property is perfect for entertaining & yet perfectly private for the everyday escape above the city. Great indoor/ outdoor living high above Encino. The yard offers brick patio with awning & play area with synthetic grass. Three car garage with new epoxied floors & plenty of storage space. Located in highly rated Encino Charter School district. Plus the property abuts the Encino Reservoir which aids in creating full privacy in a peaceful setting. Also for lease at $13,000 per month unfurnished.
Additional Information
- Lot Description
- Back Yard, Fenced, Fenced Yard, Landscaped, Sidewalks, Walk Street
- Other Buildings
- None
- Bedroom Features
- Master Suite
- Kitchen Features
- Gourmet Kitchen, Island, Marble Counters, Open to Family Room, Remodeled
- Pool
- Yes
- Pool Description
- Diving Board, In Ground
- Heat
- Central
- Cooling
- Central
- View
- City, City Lights
- Exterior Construction
- Brick, Hard Coat
- Number of Cars in Garage
- Garage - 3 Car, Garage Is Attached
- Water
- Public
Mortgage Calculator
Courtesy of , David Smith - CA DRE#
The information being provided by CARETS (CLAW, CRISNet MLS, DAMLS, CRMLS, i-Tech MLS, and/or VCRDS)is for the visitor's personal, non-commercial use and may not be used for any purpose other than to identifyprospective properties visitor may be interested in purchasing.Any information relating to a property referenced on this web site comes from the Internet Data Exchange (IDX)program of CARETS. This web site may reference real estate listing(s) held by a brokerage firm other than thebroker and/or agent who owns this web site.The accuracy of all information, regardless of source, including but not limited to square footages and lot sizes, isdeemed reliable but not guaranteed and should be personally verified through personal inspection by and/or withthe appropriate professionals. The data contained herein is copyrighted by CARETS, CLAW, CRISNet MLS,DAMLS, CRMLS, i-Tech MLS and/or VCRDS and is protected by all applicable copyright laws. Any disseminationof this information is in violation of copyright laws and is strictly prohibited.CARETS, California Real Estate Technology Services, is a consolidated MLS property listing data feed comprisedof CLAW (Combined LA/Westside MLS), CRISNet MLS (Southland Regional AOR), DAMLS (Desert Area MLS),CRMLS (California Regional MLS), i-Tech MLS (Glendale AOR/Pasadena Foothills AOR) and VCRDS (VenturaCounty Regional Data Share).























/u.realgeeks.media/stevenfoonberg/final_header_logo.jpg)