17448 Collins St, Encino, CA 91316
- $1,349,000
- 4
- BD
- 2
- BA
- 1,643
- SqFt
- List Price
- $1,349,000
- MLS#
- 23-300331
- Year Built
- 1949
- Bedrooms
- 4
- Bathrooms
- 2
- Living Sq. Ft
- 1,643
- Lot Size
- 5,549
- Lot Location
- City
- Days on Market
- 2
- Property Type
- Single Family Residential
- Style
- Modern
- Stories
- 1
Property Description
Beautifully updated single story 4 bedroom, 2 full bath modern Encino residence boasts a fantastic location. Nestled between the expansive recreational amenities of Balboa Park and the unique shops & services of Ventura Boulevard, this stunning home is freeway close to the valley & westside as well as the mountains, desert or coast depending on your destination. Upgrades include copper plumbing, HVAC, kitchen, baths, recessed lighting, double pane windows & doors, roof and sprinklers. Enter from the elegant formal external entrance to an open floor plan with a spacious great room including intimate living room, dining room and large family room with soaring ceiling overlooking the backyard, and conveniently located adjacent to the beautifully appointed kitchen. Both the family room and kitchen share French doors leading to the fenced backyard with open air slab patio, pergola, artificial lawn and storage shed. Kitchen upgrades include marble countertops, stainless steel farmhouse country sink, stainless steel LG appliances, white shaker cabinets and tile floors. An oversize laundry room flanks the kitchen, separating it from the attached garage. Laundry includes side-by-side washer & dryer plus utility sink and cabinetry. Custom engineered flooring in bedrooms and living areas throughout is illuminated with both recessed and additional lighting. Two roomy guest bedrooms enjoy a street view from the front of the home. An updated full bath separates the front two bedrooms from the 3rd guest room, conveniently located next to the master suite to serve as a versatile 4th bedroom or office/den. Privately separated & located from the rest of the home, the master suite fills the southeast corner of this stunning residence. The roomy master suite is well appointed with walk-in closet, side-by-side twin vanity sinks, separate spa tub and oversize walk-in shower. Vaulted ceilings in the master bedroom and French doors lead to the spacious family friendly backyard. And finally an adjacent deep single-car garage, custom paver driveway plus new painting inside & out complete the picture of this very appealing & fully supportive turnkey family residence.
Additional Information
- Lot Description
- Back Yard, Curbs, Fenced Yard, Front Yard, Lawn, Walk Street
- Other Buildings
- Shed(s)
- Bedroom Features
- Master Bedroom, WalkInCloset
- Kitchen Features
- Counter Top, Gourmet Kitchen, Marble Counters, Open to Family Room, Remodeled
- Pool Description
- None
- Spa
- Yes
- Heat
- Central
- Cooling
- Central
- View
- Walk Street, City
- Exterior Construction
- Stucco
- Number of Cars in Garage
- Attached, Door Opener, Driveway, Driveway - Pavers, Garage - 1 Car, Garage Is Attached, On street
- Garage Spaces Total
- 1
- Water
- In Street, Meter on Property, District
Mortgage Calculator
Courtesy of , Douglas T. Wilson - CA DRE#
The information being provided by CARETS (CLAW, CRISNet MLS, DAMLS, CRMLS, i-Tech MLS, and/or VCRDS)is for the visitor's personal, non-commercial use and may not be used for any purpose other than to identifyprospective properties visitor may be interested in purchasing.Any information relating to a property referenced on this web site comes from the Internet Data Exchange (IDX)program of CARETS. This web site may reference real estate listing(s) held by a brokerage firm other than thebroker and/or agent who owns this web site.The accuracy of all information, regardless of source, including but not limited to square footages and lot sizes, isdeemed reliable but not guaranteed and should be personally verified through personal inspection by and/or withthe appropriate professionals. The data contained herein is copyrighted by CARETS, CLAW, CRISNet MLS,DAMLS, CRMLS, i-Tech MLS and/or VCRDS and is protected by all applicable copyright laws. Any disseminationof this information is in violation of copyright laws and is strictly prohibited.CARETS, California Real Estate Technology Services, is a consolidated MLS property listing data feed comprisedof CLAW (Combined LA/Westside MLS), CRISNet MLS (Southland Regional AOR), DAMLS (Desert Area MLS),CRMLS (California Regional MLS), i-Tech MLS (Glendale AOR/Pasadena Foothills AOR) and VCRDS (VenturaCounty Regional Data Share).

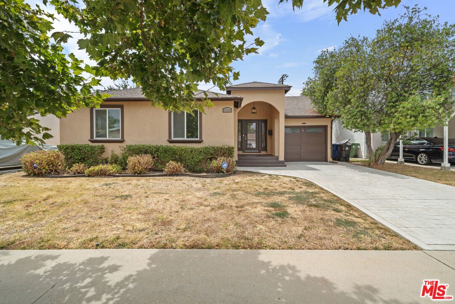
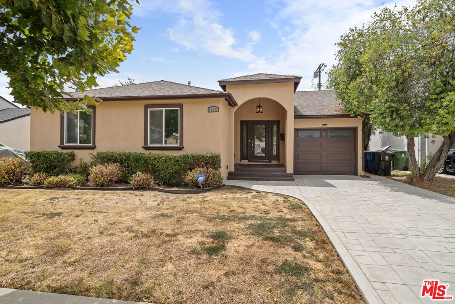
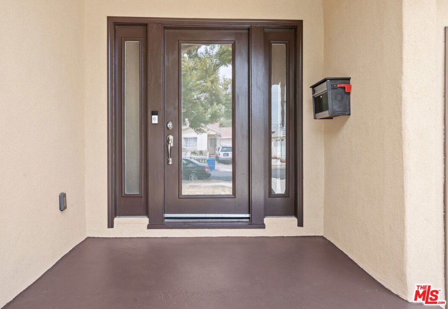
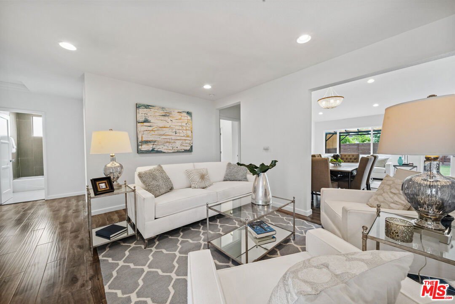
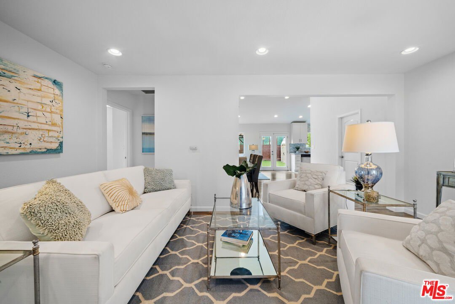
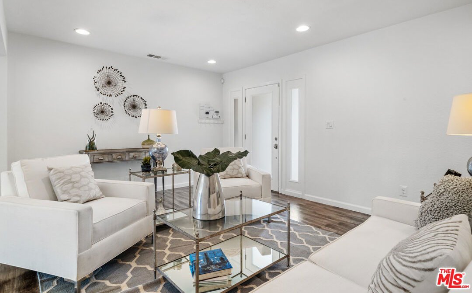
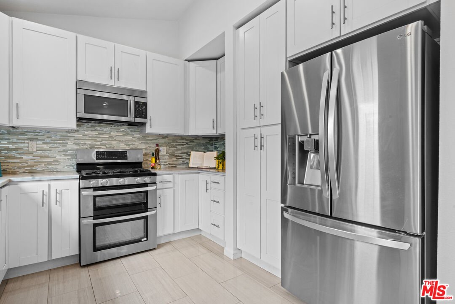
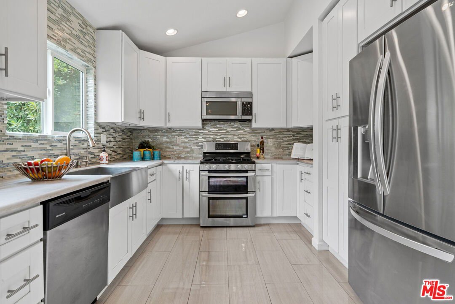

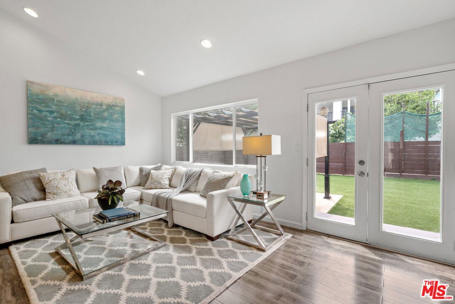
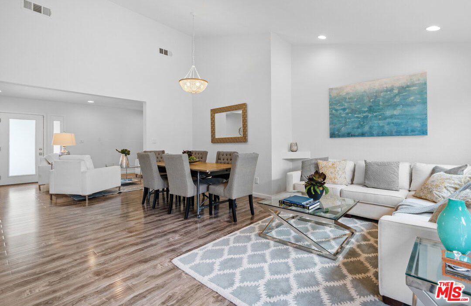
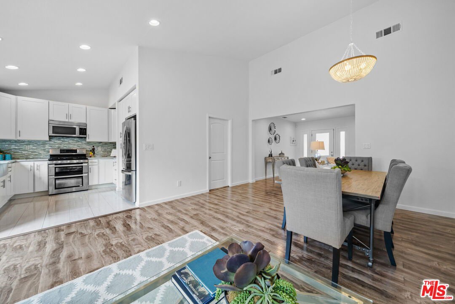
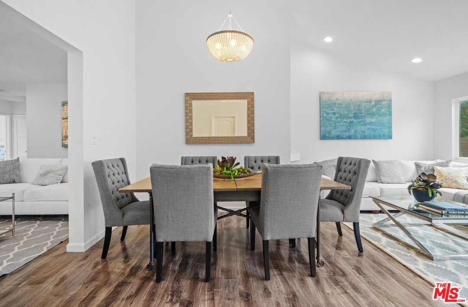

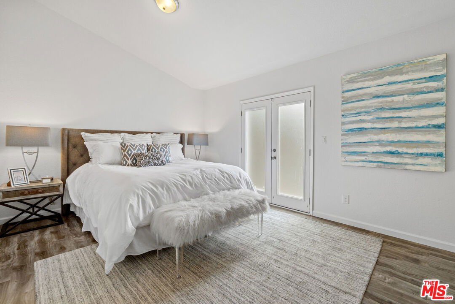
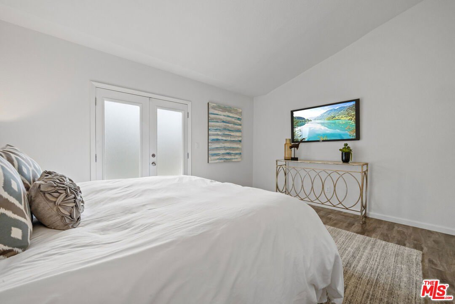
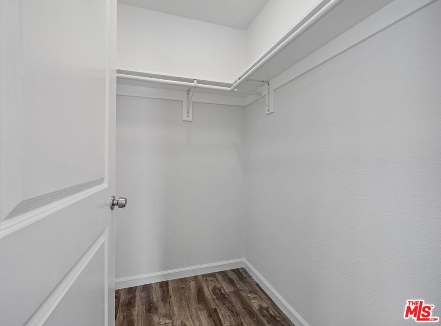

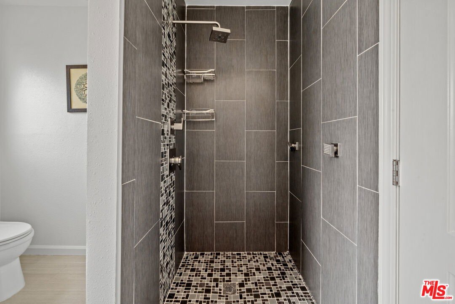
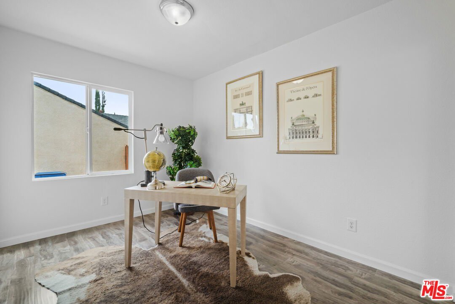
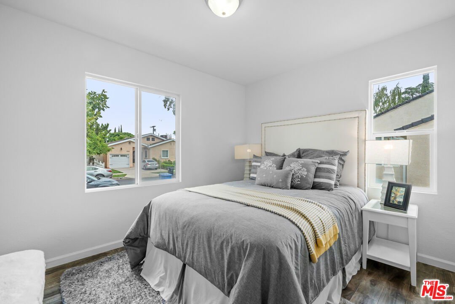
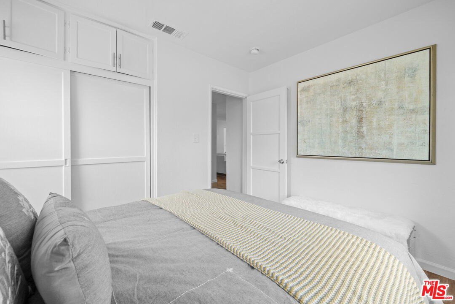
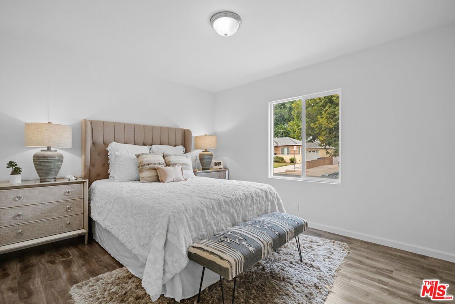
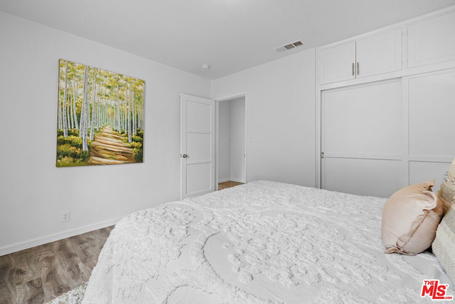
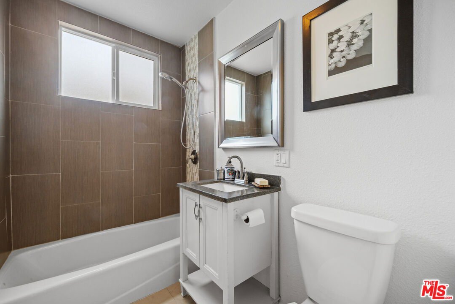


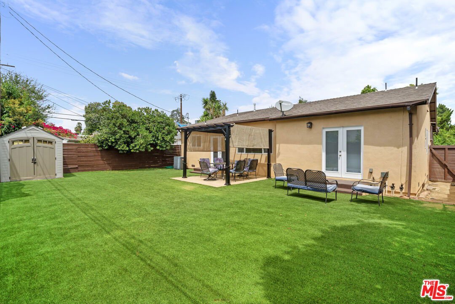

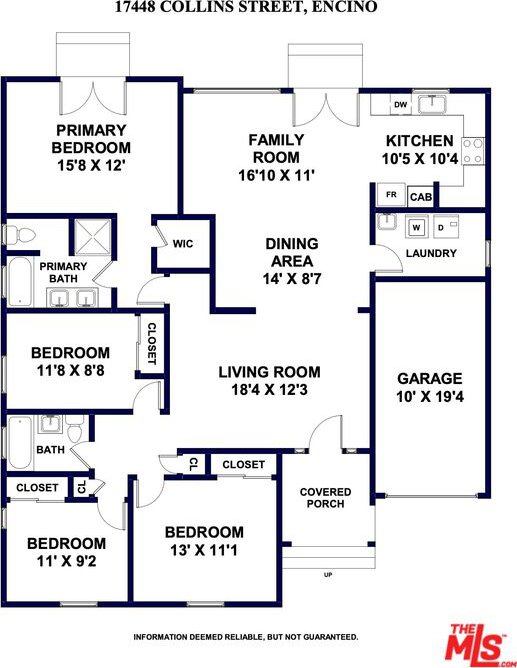

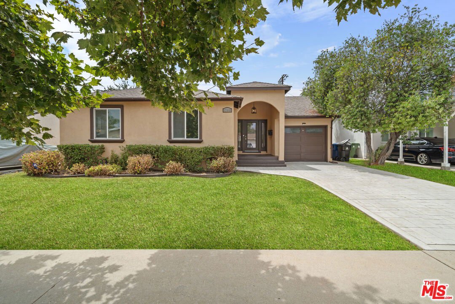
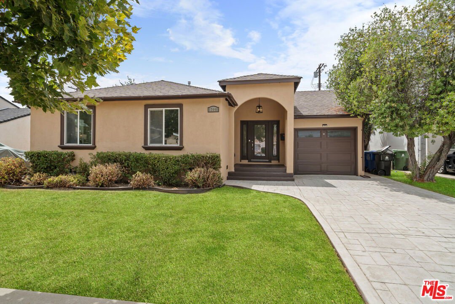
/u.realgeeks.media/stevenfoonberg/final_header_logo.jpg)